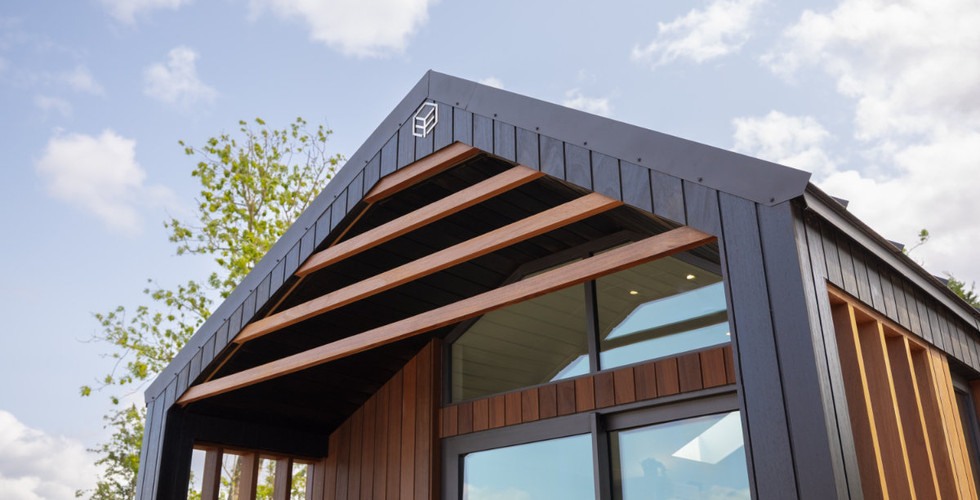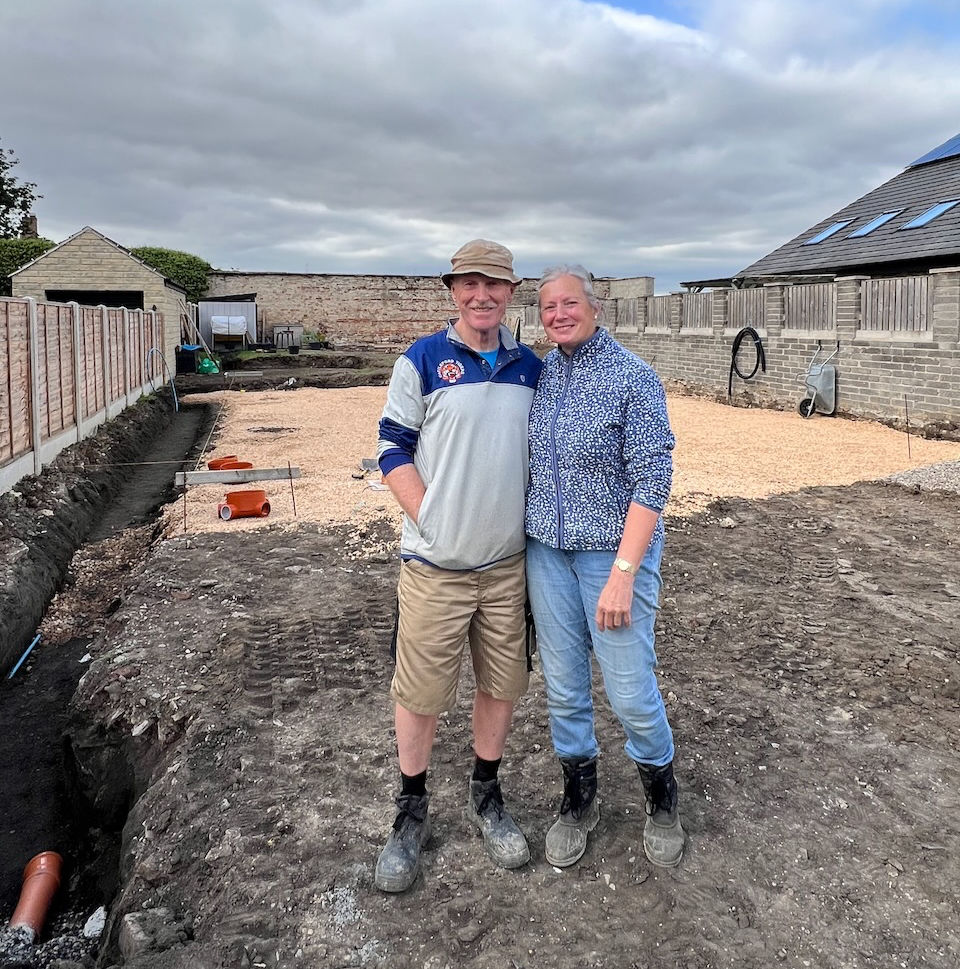Project Showcase: Floya Modular Home by Happynest Homes
- Office

- Jul 10, 2025
- 3 min read
It’s always rewarding to see a project come to fruition — from early sketches and technical drawings to a finished, lived-in home. The Floya modular home by Happynest Homes is now on sale, and it’s a true showcase of what happens when modern design, sustainable thinking, and expert craftsmanship come together.
Over the last year, I have collaborated with the team at Happynest Homes on the design and detailing of this exciting new modular home. Now, with the first unit complete, we’re proud to share a closer look at this thoughtfully designed and beautiful modular home.

Inspired by Nature, Built for Life
Named after the majestic Fløya mountain in Norway’s Lofoten Islands, Floya draws inspiration from nature — not only in materials and form but in resilience and simplicity. Compact yet spacious, this single-unit modular home offers:
1–2 bedrooms
1 bathroom
Open-plan kitchen/living area
External dimensions: 13.2 x 4.15m
Total internal living space: 39m²
Externally, the home is clad in sustainably sourced Thermowood, chosen for its durability, natural beauty, and 60-year lifespan. It’s topped with a sleek standing seam metal roof for weather resilience and longevity. A distinctive overhanging gable end provides protection to the large glazed doors and adds a bold architectural feature to the façade.
Designed for Low-Energy Living
What sets FLOYA apart is what lies beneath its elegant aesthetic. This modular home has been designed with off-grid and low-energy lifestyles in mind, including:
A Mechanical Ventilation with Heat Recovery (MVHR) system for fresh, filtered air and heat retention
An innovative thermal battery system to store and recycle heat
Premium insulation for comfort and energy efficiency
Optional solar PV and battery storage upgrades for energy independence
These features work together to create a home that is not only cost-effective to run, but also supports healthier indoor living — all with a lower environmental footprint.
Interiors That Reflect the Ethos
Inside, the design focuses on wellness, calm, and flexibility. Thoughtfully curated finishes and ecological materials ensure the interiors align with Happynest Homes’ sustainable, wellness-focused ethos.
From natural tones and textures to low-VOC paints and clean-lined joinery, everything has been chosen to promote relaxation and a sense of connection to the outdoors. The open-plan layout maximises light and flow, while still allowing for cosy, defined zones for sleeping, cooking and socialising.
Built to Residential Standards, Planning-Friendly by Design
Importantly, Happynest Homes' modular homes are built to full residential specifications, yet classified as caravans under the Caravan Sites Act. This makes them more straightforward to site in many locations — especially where planning policy or building regulations might restrict more traditional builds.
Whether you’re looking for a full-time home, a holiday retreat, or a self-contained annex for family members, the Floya offers a smart, future-ready solution that blends comfort, sustainability and flexibility.

A Collaborative Effort
This project has been a fantastic opportunity to work alongside the passionate team at Happynest Homes, contributing architectural design, technical detailing, and interior input. I’m proud to now be featured on their Collaborators Page among a network of creatives helping bring their vision to life.
If you’re considering a modular home and want to see what’s possible, I highly recommend visiting Happynest Homes website for full specifications, layout options, and to make an enquiry with the team.
If you're planning your own off-grid or low-energy home — modular or traditional — and would like architectural support, you can also reach out or explore more of my work at:🔗 willslack.com


















Comments