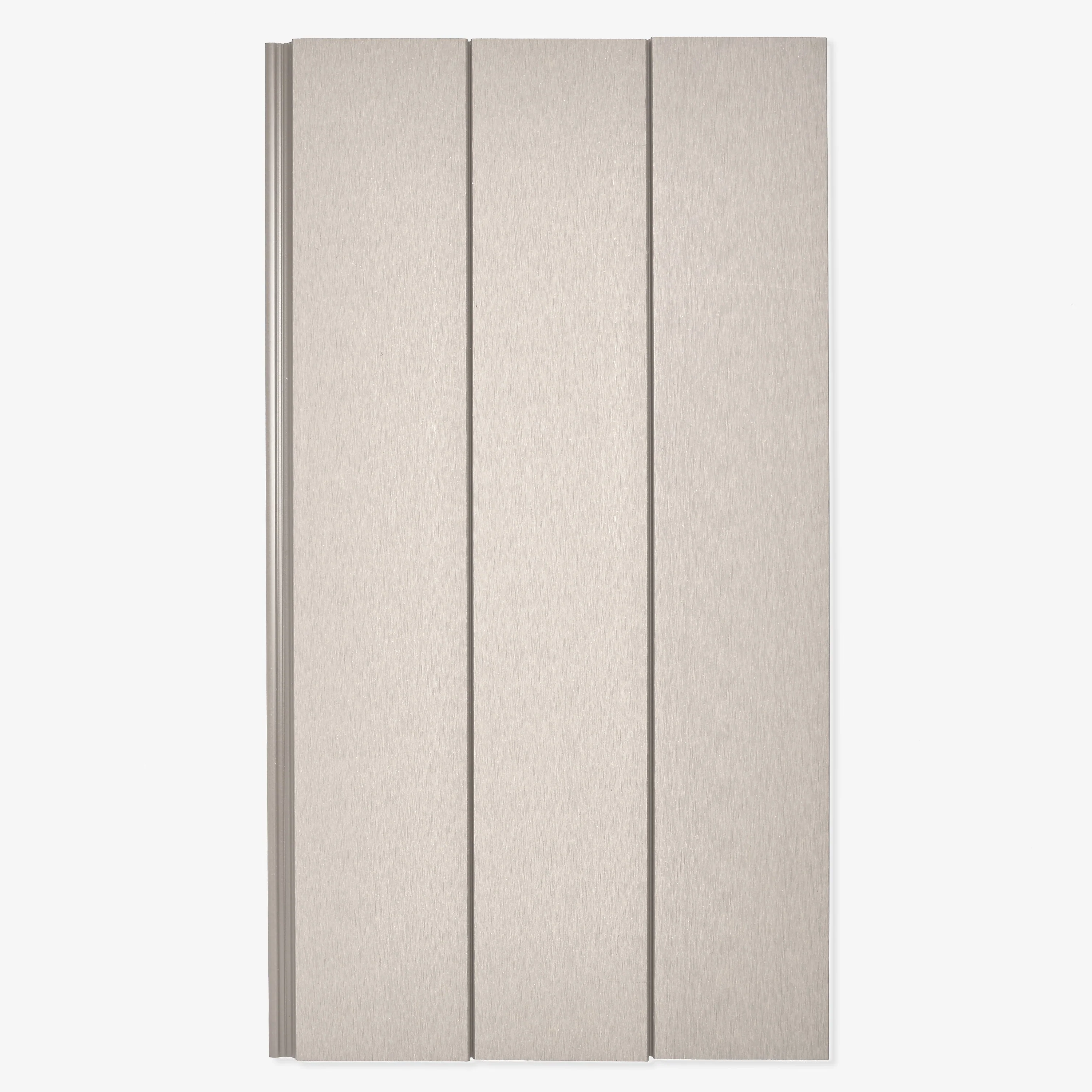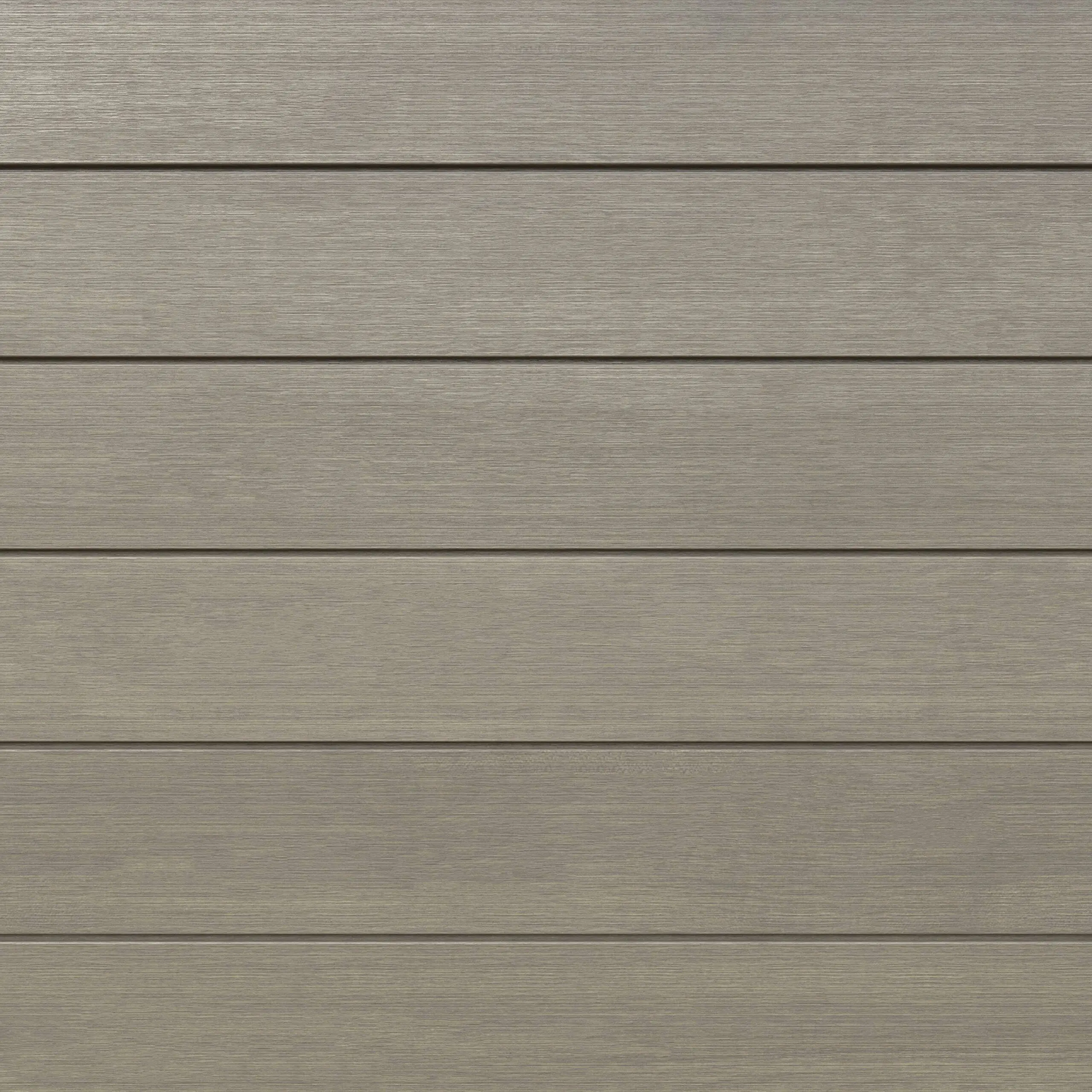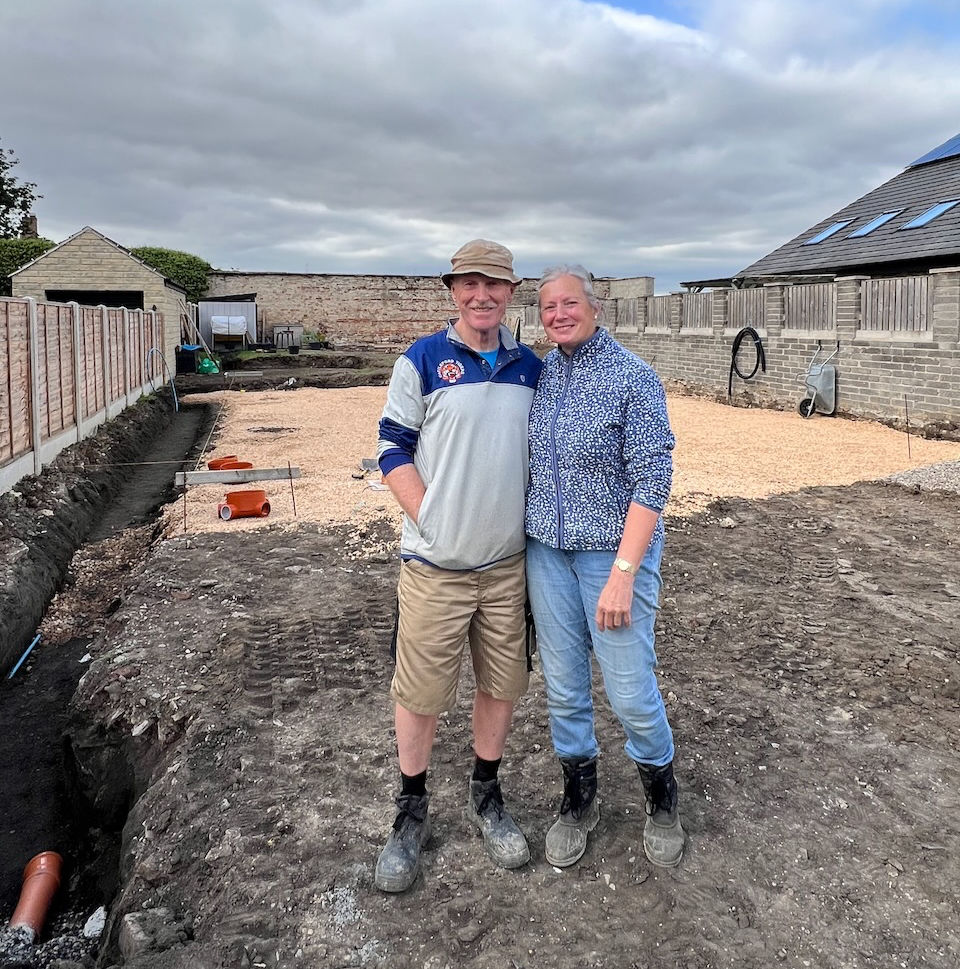Planning Approved! A Sustainable Vision Takes Shape in Kellington
- William Slack
- Jun 2, 2025
- 3 min read
We're absolutely delighted to share some fantastic news here at Will Slack Design! After a dedicated effort spanning 16 months, we have successfully secured planning permission for an exciting low energy home self-build project in Kellington, near Goole, Yorkshire.
This milestone marks a significant step forward in bringing a sustainable design and beautifully designed contemporary home to life.

This journey to approval was far from easy and involved the submission of two planning applications, the careful navigation of a unilateral undertaking agreement, and countless exchanges with North Yorkshire Council's planning officer.
Despite the challenges, we want to commend our client for their unwavering patience, resilience, and clear vision throughout this process. Their determination, even during the most challenging stages, has been truly inspiring, and we're now thrilled to be moving towards the realisation of their dream home.
A Glimpse into the Design

This new build is defined by its wall and roof wrap of striking standing seam cladding, complemented by composite cladding on the gables and large glazed openings. All materials have been carefully chosen for their high-quality, sustainable qualities, and low-maintenance finish.
The composite cladding, for example, is manufactured using up to 90% recycled materials and produced with 100% renewable wind energy, underscoring the project's commitment to environmental responsibility. The use of standing seam cladding across the roof and facades delivers a contemporary aesthetic, subtly inspired by the vernacular of local agricultural buildings. This material choice also offers practical benefits, including exceptional durability and minimal upkeep.
The colour palette of the composite cladding thoughtfully draws inspiration from the magnesium limestone used in the Grade I listed St Edmund's Church, located just 500m from the site. This subtle yet meaningful reference to the local heritage helps the new building integrate harmoniously into the surrounding landscape. The design also features striking large glazed openings, designed to maximise natural light and create a strong connection with the outdoors.
Internally, the design focuses on creating light-filled and flexible living spaces, tailored to the specific needs and lifestyle of our client. The low energy principles will be integrated throughout, including high levels of insulation, passive solar design considerations and plenty of renewable energy technologies.
Looking Ahead
With planning permission now secured, we are eagerly anticipating the next phase: bringing this design to life on site. We're aiming to break ground this summer and are excited to employ modern build methods, such as engineered timber frame construction, which will be supplied by Buildakit. This approach allows for precision, speed, and a focus on sustainability in the construction process.
We'll be sure to keep you updated on the progress of the build. This project represents our commitment to creating high-quality, sustainable homes that meet the unique aspirations of our clients.
This success in Kellington is a testament to the dedication of our team at Will Slack Design, an award winning architecture practice specialising in bespoke contemporary homes, the collaborative spirit we foster with our clients, and our expertise in navigating the complexities of the planning process.
Stay tuned for more updates on this exciting project! In the meantime, we'd love to hear your thoughts on the design showcased in the images. Link to the project here.














Comments